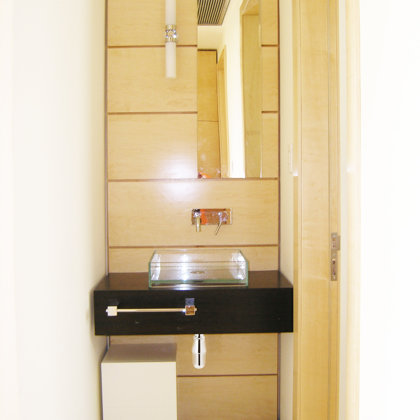Private houses
For more projects- click here
interior design at a house in Gimzu 2005
The
house in Gimzu was design by Architect Ilan Kedar. I was the interior designer at
the project. The design reflects the special requirements of a traditional
believing family. The whole process was dominated by the male head of the
family with a very delicate attention and love to the rest of the family. It also respected the fact that the house
situated at a modest countryside "Moshav" – village.
-
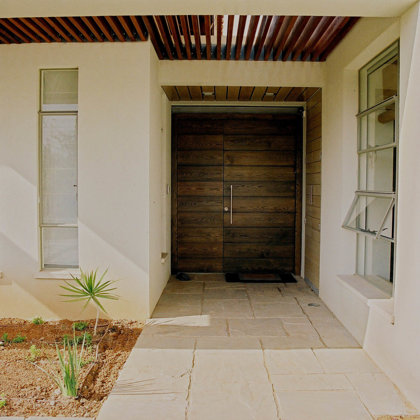 The entrance door
The entrance door -
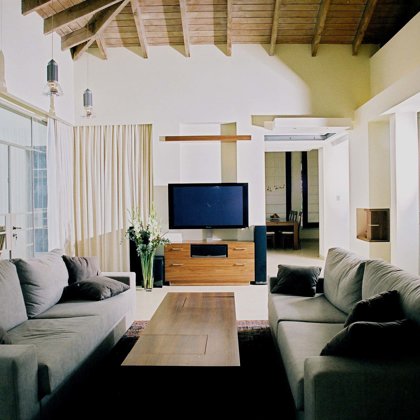 lounge area
lounge area -
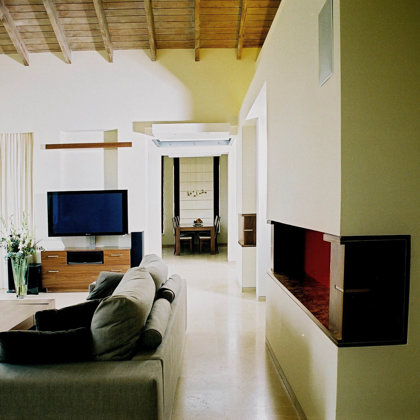 View from the guest room area toward the dinind area
View from the guest room area toward the dinind area -
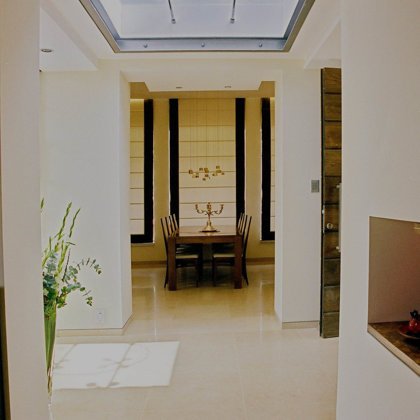 view from the lounge area to the dining room and the entrance hall including a skylight ha
view from the lounge area to the dining room and the entrance hall including a skylight ha -
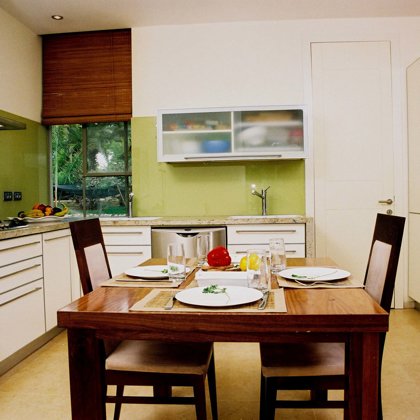 Kitchen
Kitchen -
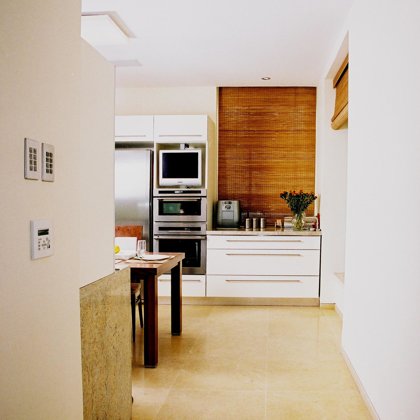 view from the dinung room to the kitchen
view from the dinung room to the kitchen -
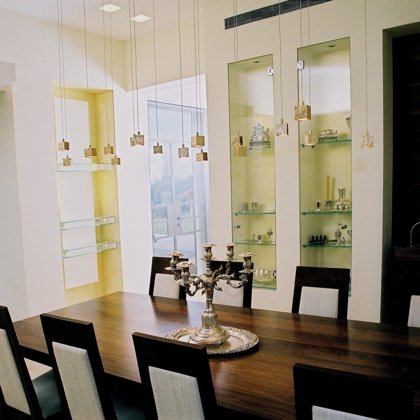 The open dining room - the gilded light ficture by Ultra Lighting
The open dining room - the gilded light ficture by Ultra Lighting -
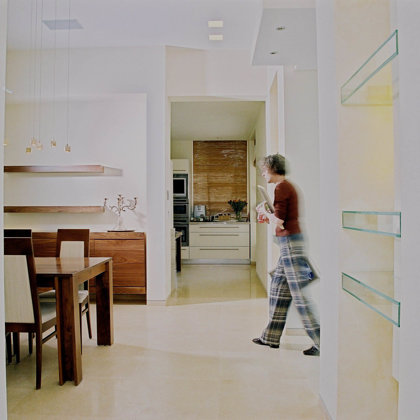 floating transparent glass shelves (the right side of the photo) at the dining area
floating transparent glass shelves (the right side of the photo) at the dining area -
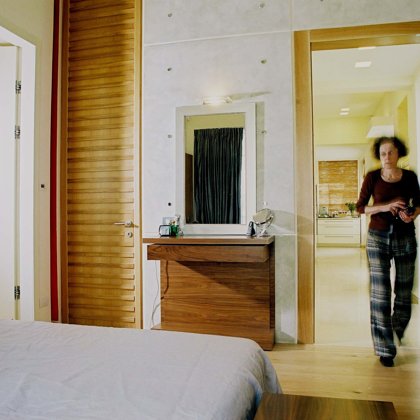 Entrance wall of the master bedroom -custom made doors and furniture
Entrance wall of the master bedroom -custom made doors and furniture -
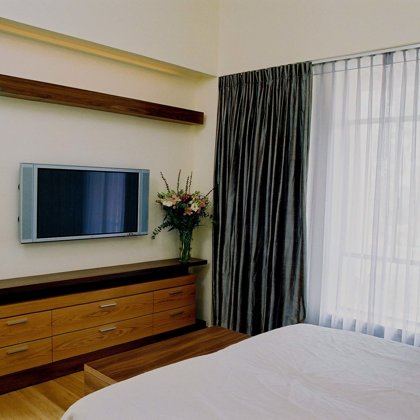 Double layer silk curtains at the master bedrom
Double layer silk curtains at the master bedrom -
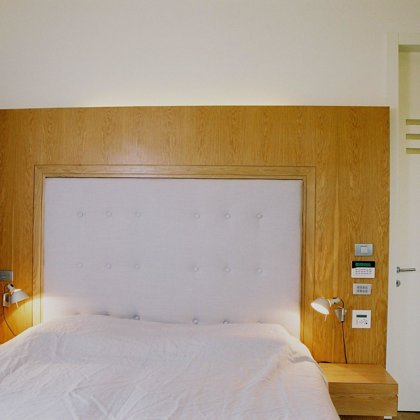 Master bedroom Headboard
Master bedroom Headboard -
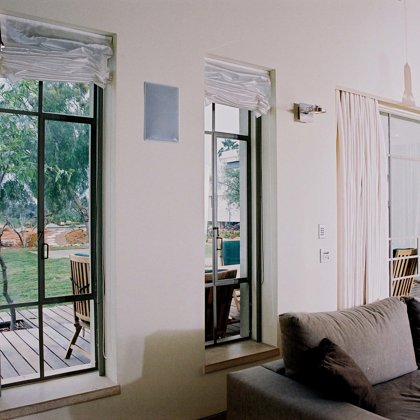 Window treatment of the lounge area looking at the back yard.
Window treatment of the lounge area looking at the back yard. -
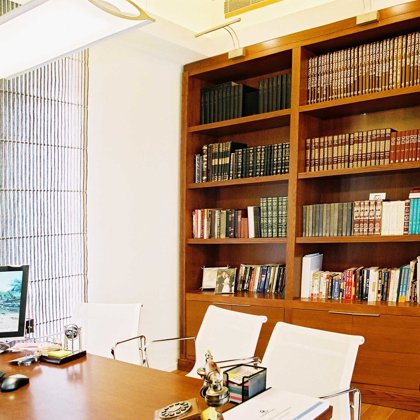 Home office
Home office -
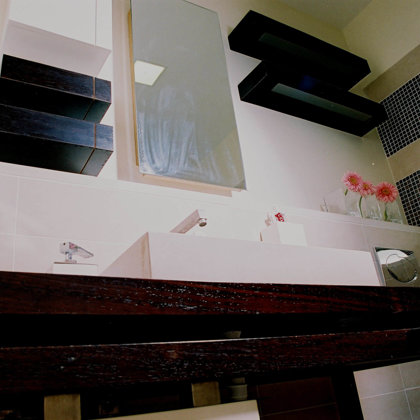 Guest bathroom detail
Guest bathroom detail -
